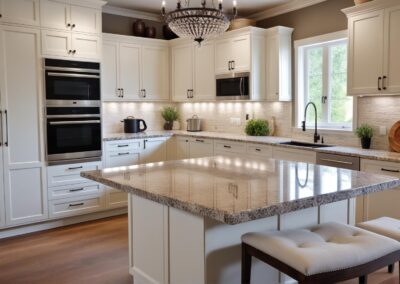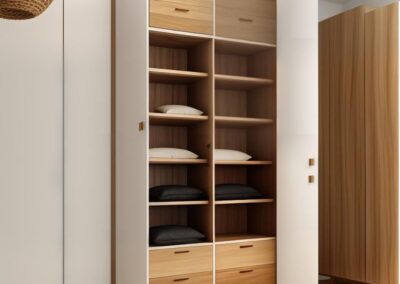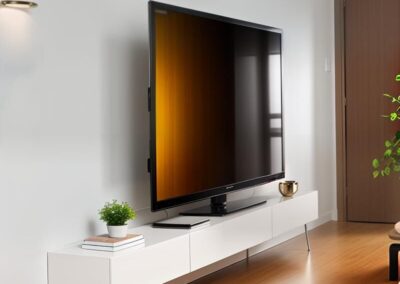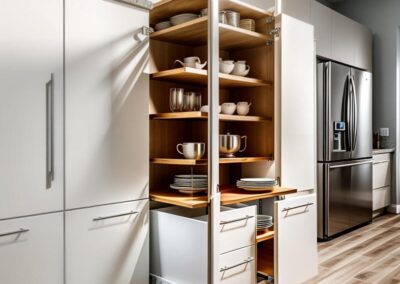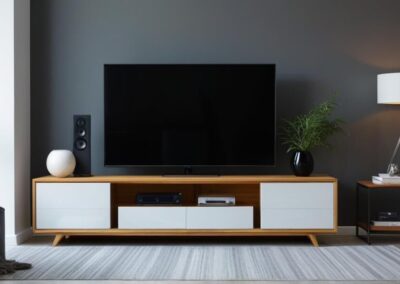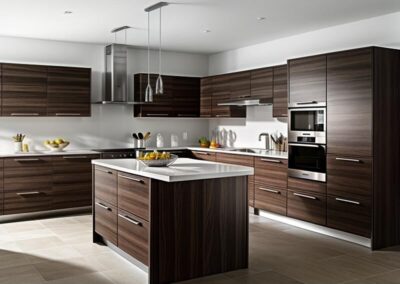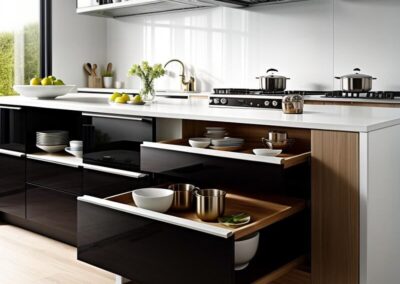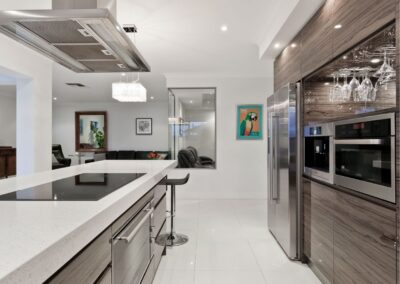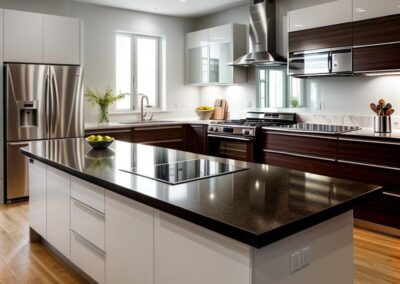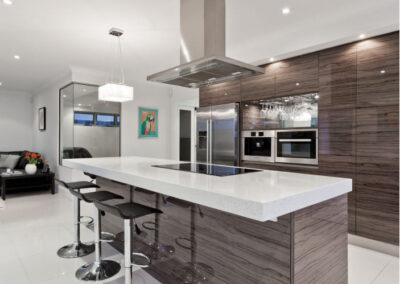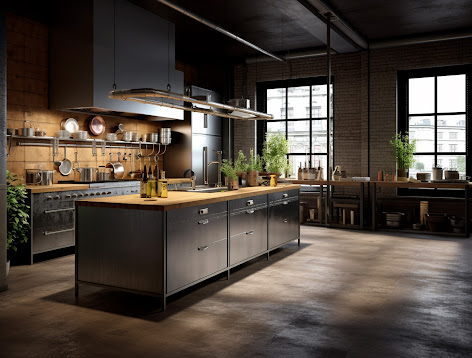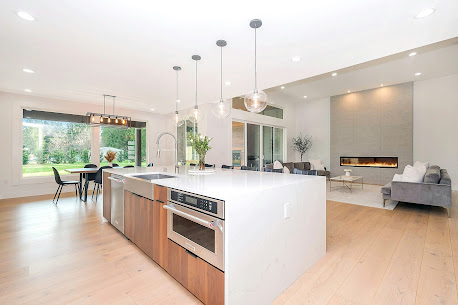Consult with a Professional Designer
When it comes to designing a modular kitchen, consulting with a professional designer is essential. A professional designer can provide expert advice on the layout, materials, and overall design of your kitchen. They have the knowledge and experience to create a functional and aesthetically pleasing space that meets your needs and preferences.
Working with a professional designer ensures that your modular kitchen design is optimized for efficiency and functionality. They can help you make the most of the available space and create a layout that works best for your cooking and storage needs. Additionally, they can suggest innovative solutions and design elements that you may not have considered on your own.
Overall, consulting with a professional designer is a crucial step in the process of designing a modular kitchen. Their expertise and guidance can help you create a beautiful and practical space that you will enjoy for years to come.
Review and Revise the Design
Once you have consulted with a professional designer and received a design proposal, it is important to review and revise the design as needed. This step ensures that the final design is both functional and aesthetically pleasing.
When reviewing the design, consider the layout and flow of the kitchen. Make sure that the placement of appliances, cabinets, and countertops makes sense and allows for easy navigation while cooking. Additionally, pay attention to the materials and finishes used in the design to ensure they match your style and preferences.
If any changes are needed, work with your designer to revise the layout and materials accordingly. This may involve tweaking the placement of cabinets, adjusting the size of the kitchen island, or selecting a different countertop material. By reviewing and revising the design, you can ensure that your modular kitchen meets your needs and reflects your personal style.
Create a 3D Model
One of the best ways to visualize your modular kitchen design is to create a 3D model. This allows you to see how the different elements of the design come together in a realistic way.
To create a 3D model, you can use design software or work with a professional designer who specializes in 3D modeling. Start by drawing the layout of your kitchen, including the placement of cabinets, appliances, and other features. Then, add details such as colors, finishes, and lighting to bring the design to life.
A 3D model can help you make informed decisions about your modular kitchen design. You can see how different materials and finishes look together, as well as how the layout functions in a three-dimensional space. This visual representation can guide you in making final design choices and ensure that you are happy with the end result.
Get Estimates and Quotes
Before starting the installation process for your modular kitchen design, it is important to get estimates and quotes from multiple contractors. This allows you to compare prices and ensure that you are getting the best value for your project.
When getting estimates, be sure to provide each contractor with the same information about your design requirements and preferences. This will ensure that the quotes are accurate and comparable. Consider not only the total cost of the project, but also the quality of materials and workmanship that each contractor offers.
Once you have received estimates from multiple contractors, compare them carefully. Look for any variations in pricing or services offered, and consider the reputation and experience of each contractor. By choosing the contractor that offers the best value for your modular kitchen design, you can ensure a successful and cost-effective installation process.
Begin Installation Process
After reviewing the design, creating a 3D model, and selecting a contractor, it is time to begin the installation process for your modular kitchen. Follow the instructions provided by your contractor carefully to ensure a smooth and efficient installation.
During the installation process, make sure that all components of your modular kitchen are securely installed. This includes cabinets, countertops, appliances, and any other features included in the design. Check that everything is level, properly aligned, and functioning as intended.
Once the installation is complete, take the time to inspect the final result and make any necessary adjustments. Test out the functionality of your modular kitchen, and ensure that it meets your expectations in terms of both design and usability. With careful planning and attention to detail, you can enjoy a beautiful and functional modular kitchen that enhances your home for years to come.
What is Modular Kitchen Design?
A modular kitchen design is a modern way to set up your kitchen using pre-made units like cabinets, drawers, and shelves that can be easily assembled and customized. This makes your kitchen organized, space-efficient, and stylish, while also being easy to maintain.
If you’re searching online, people often ask:
-
“Modular kitchen design near me”
-
“Best modular kitchen ideas in Patiala”
-
“Custom modular kitchen for small spaces near me”
Looking for the best modular kitchen design in Patiala? Alexa Kitchen offers modern, space-saving modular kitchens that are stylish, functional, and perfect for your home.
How to Draw Modular Kitchen Design?
Designing your dream modular kitchen starts with a clear plan, and it’s easier than you think! Here’s a simple step-by-step approach:
-
Measure Your Space – Note the dimensions of your kitchen, including walls, windows, doors, and utility points.
-
Decide the Layout – Choose from popular modular layouts like L-shape, U-shape, or parallel, depending on your space and needs.
-
Plan Cabinets & Storage – Allocate areas for drawers, shelves, and cabinets for utensils, groceries, and appliances.
-
Include Appliances – Mark spaces for your stove, refrigerator, sink, and other essentials.
-
Draw the Design – Use graph paper or a digital tool to sketch your kitchen, keeping the modules proportional to the space.
-
Finalize Style & Materials – Choose finishes, colors, and materials that match your home and lifestyle.
If you’re in Patiala or searching “modular kitchen design near me,” Alexa Kitchen can help you turn your drawings into a functional, stylish kitchen with expert guidance and modern, space-saving solutions.

