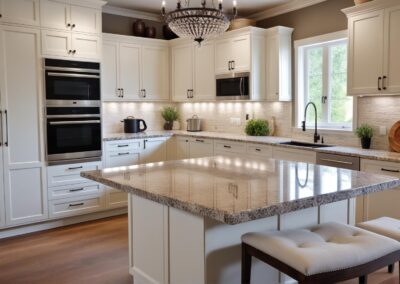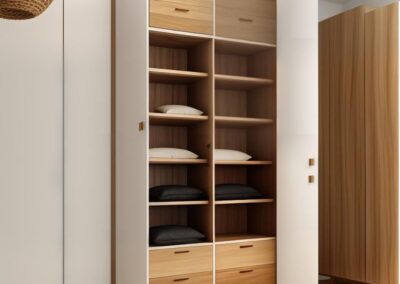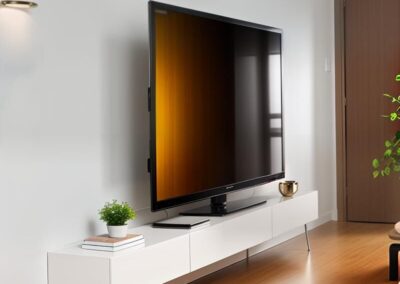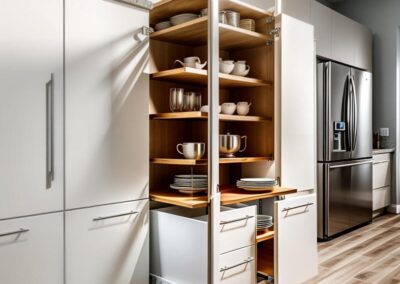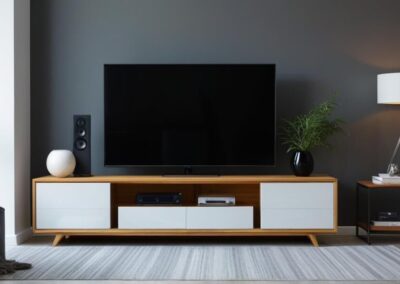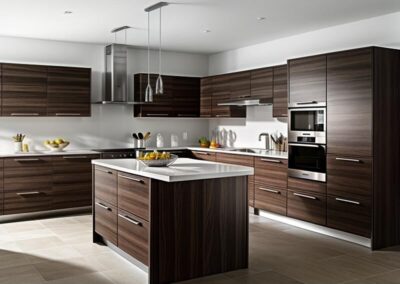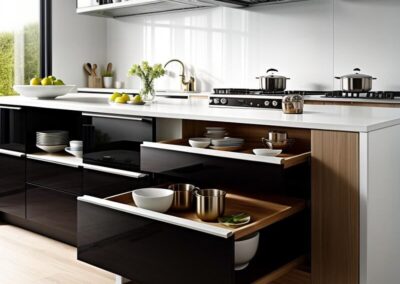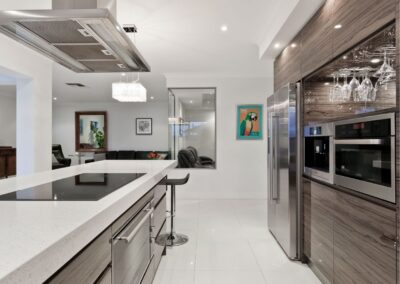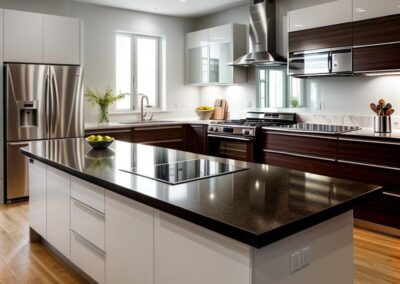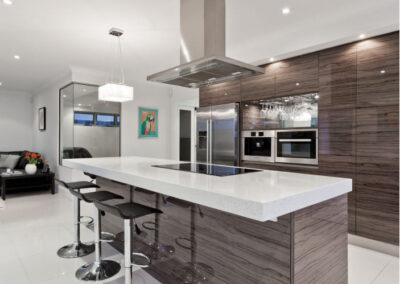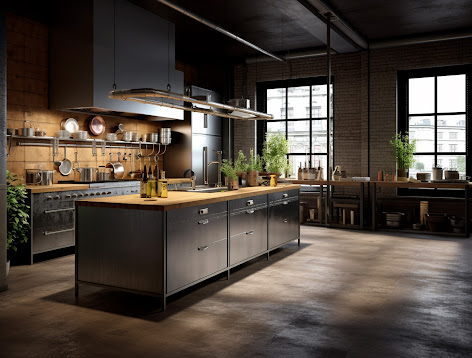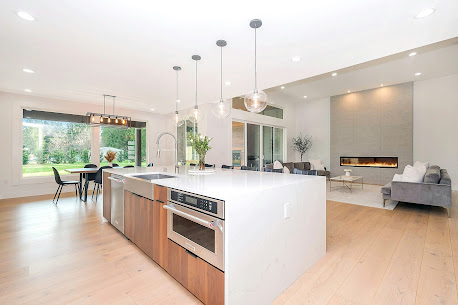 |
| Popular Types of Modular Kitchen Layout Designs in India |
L – Shaped
Modular Kitchen Layout Design
L – Shaped modular
kitchen layout is basically for small size and medium size
kitchens because of shortage of space in the kitchen.
L
– Shaped modular kitchen is made by adjoining the small countertop and one big
countertop across the two walls which are perpendicular to each other and
making L-Shaped look.
This
kitchen also consists of under-counter cabinets and overhead cabinets which
provides more storage space.
Due
to its L – Shaped layout it frees the
floor surface which is best and easy to move in the kitchen.
You
can also make changes in the layout as per your requirement, like if you think
that sink area must be on a smaller countertop then it can be made as per your
requirement.
Again,
this kitchen can be painted to give it a better look.
U – Shaped
Modular Kitchen Layout Design
If
your kitchen has a large space and you want to utilize it in an effective
manner and you also want to give it a modern look then a U- shaped modular kitchen will best suit your kitchen. In this
kitchen you will definitely get extra storage space.
Basically,
this U-Shaped modular kitchen
consists of a countertop attached to the three walls of the kitchen and under
the countertop there are cabinets and also overhead cabinets are provided which
will satisfy your storage requirement.
In
this kitchen there is only one entry and exit point where you can come into the
kitchen and make food.
To
give it the best look you can paint your kitchen with attractive colours.
Single Wall
Kitchen Layout Design
Single wall kitchen which
is also known an I- shaped kitchen is
suitable for those who have a narrow and limited space in their kitchen.
This
kitchen is made by one big countertop which is attached with one single wall
and it looks like I-shape.
In
this kitchen you will be provided cabinets under the countertop and if you want
more storage than overhead cabinets can also be constructed which will give you
more storage space.
Basically
in the layout of this kitchen, the sink is placed between stove and
refrigerator which is suitable and it is convenient but layout can be changed
as per your requirement.
Modular
Kitchen Island Layout Design
Kitchen Island is a
counter which is mostly placed in between the kitchen and it consists of
cabinets for storage purposes. Kitchen Island can be placed in any type of
kitchens like L-Shaped kitchen and U-Shaped kitchen etc.
Kitchen Island counter can be
used for any purpose. Few of the purpose are listed below:
- You
can use this Kitchen Island counter for food preparation. - You
can place anything on it like a mixer, toaster etc. - This
Kitchen Island counter can be used as a sitting area or dining area by placing
chairs around this Island. - This
Island Kitchen counter can be used as a sink area or cooking area. - It
can also be used as multi-purpose like on one side eating area and on other
side food preparation area by making a partition in between the two.
Galley Kitchen
Layout Design
Galley
kitchen consists of a parallel countertop in the kitchen and a walking area is
between the parallel countertop. Further, this countertop also contains under
counter cabinets and overhead cabinets for storage.
This
countertop contains the sink area, cooking area etc. which is required in the
kitchen. This kitchen is small, which is why it is less expensive to make than
the other kitchen layouts.
G Shaped Modular
Kitchen Layout Design
The
G shape modular kitchen is the same as the U shape modular kitchen but the only
difference is that an island is attached on the one end of the U shaped kitchen
and thus forming a G shape modular kitchen.
This
kitchen is suitable for big families.
Due
to more countertops available in this kitchen layout, three people can
effectively cook food without distracting from one another’s work.
Again
by one more counter more storage space is created which is best and useful.
Also Read:
- How much does modular kitchen cost per sq ft inIndia
- Modular vs Carpenter-made Kitchens | Pros andCons
- Modern Small L Shaped Modular Kitchen Designsby Alexa Kitchen
- High Gloss Acrylic Modular Kitchen Design &
Colours – Review

